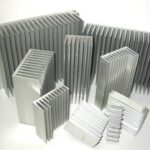What is framed structure
In the frame, structure load is transferred through a frame of the slab, beam, column, and footing to the underlying soil. All the loads on the floor, as well as those of walls, are supported by beams. The beams transmit the load columns. Columns transmit the load to the foundation, which rests on a hard soil below the grounds. Walls do not carry load except their self-weight which are transferred to beams on which they are supported. Thus, walls merely serve the purpose of enclosing the structure. This type of construction can be multi-storeyed and more than 100 storeyed buildings are constructed in a frame-structured. In comparison with load bearing structured, they have more carpet area is available. A higher degree of flexibility can be exercised as the partition walls can be easily shifted in case of formed structure. The frame can be constructed using R .C.C.. for the residential, and commercial complex. The speed of the construction is fast as compared to load-bearing structure. It can be constructed on any type of soil by using pile or raft foundation. They have good earthquake resistance.



